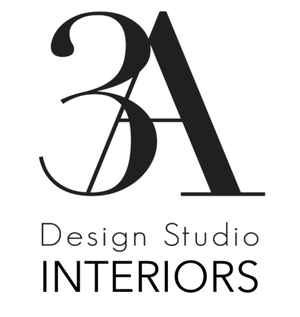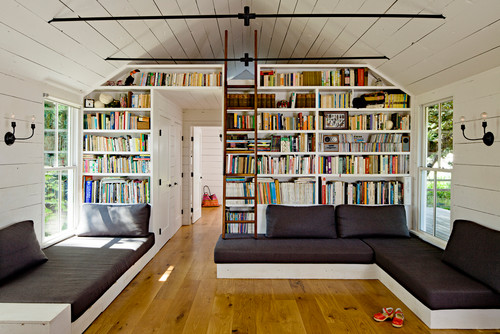Client Project-Farmhouse Entry and Dining Room
/Hello, hello! Summer is officially here (as in school is out for our kiddos), and we have been working hard on a few projects before the chaos ensues (hopefully not). So we wanted to drop in and share a few new designs with you!
Today's design is for an entry/dining/sitting area that opens up to the clients' large kitchen. It's a big space with pine wood clad walls and a stone-covered hearth.
Because this space will function as multiple things on multiple occasions, we kept the pieces classic and timeless but with a touch of "farm." The kitchen cabinets will be painted in White Dove by Benjamin Moore, one of our favorite white cabinet colors, and the rest of the color scheme is neutral with touches of blue and green. Of course, we also brought in lots of texture!
As you can see, we offered two options for the dining room seating and suggested slipcovers since the clients have kiddos themselves. Aside from the wood bead Regina Andrew chandelier, the lamps on the entry table and rope hanging mirror are two of my personal favorites in the space. I think I could put those Visual Comfort Thomas O'Brien lamps in every design I do and be happy.
Lighting is one of the largest ways to transform a space, and since the chandelier we suggested was a big buy, we also supplied some real life images of it so the clients could get a better idea of its look before pulling the trigger. Even though this is an E-Design, we still want clients to feel as if they are out shopping with us!
So there's a little peek into our latest work and our process! We'll be back soon with some more client designs to share with you guys!


















